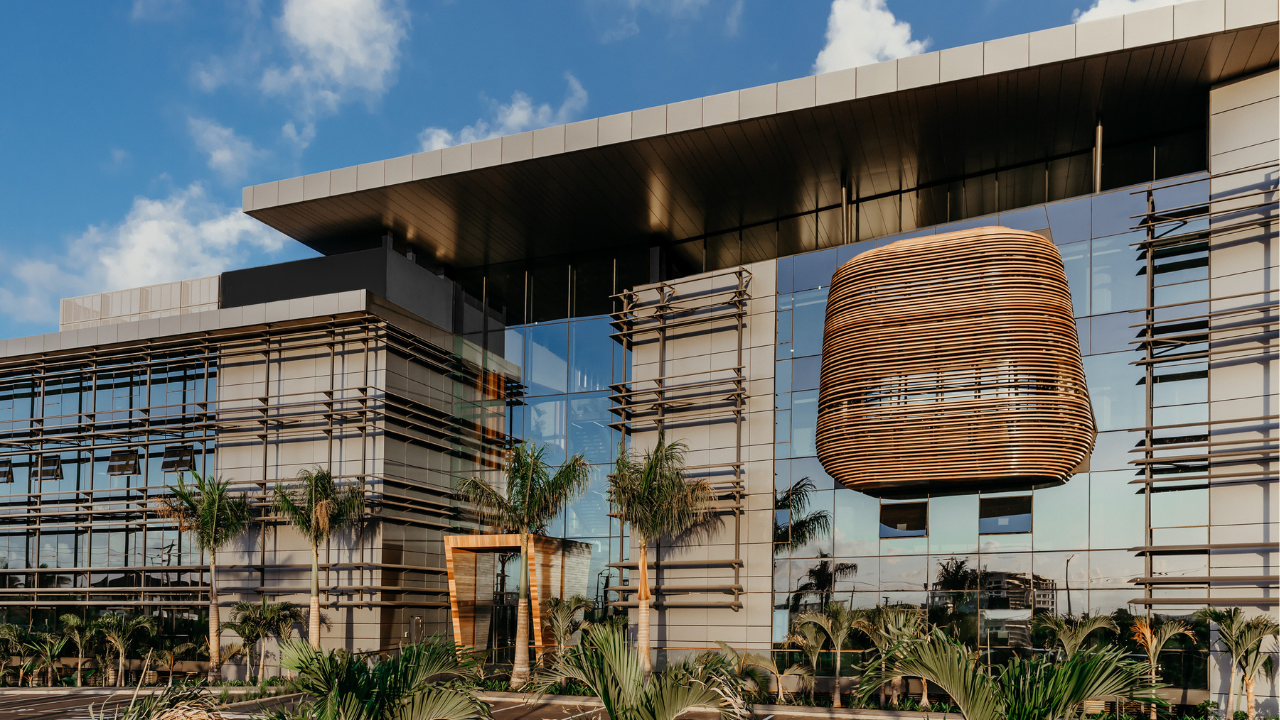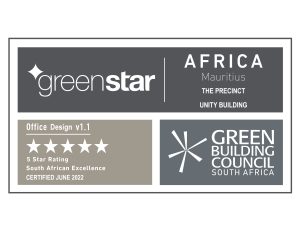
GRIT Head Office is the first phase of The Precinct which is the corporate headquarters of GRIT Real Estate Income Group, an award-winning, women-lead pan-African real estate company listed in Mauritius and London. GRIT delivers impact driven real estate developments across the African continent and its philosophy goes beyond buildings and the built environment, to initiate collective social investment programmes. These leverage the efforts of the family of partnerships surrounding GRIT to both empower and celebrate the people of Africa
Part of a larger complex to be developed in phases, this office enjoys significant exposure to the M2. With its pivotal position, the building capitalises on its corner situation and ultimately will form one of three built components set in a verdant landscape. This landscape will shade and envelope open parking set on the site’s periphery, providing a significant number of bays for convenient business parking. The office precinct enjoys a secure environment with controlled access and will ultimately benefit from a large central landscaped park in future phases of development. This space will offer all tenants a remarkable working precinct with both a visual and social focus centred on wellness
design challenge
Making buildings abroad in any circumstance is a complex process and unforeseen challenges abound. While in the case of GHO, the primary client’s directive and brief was very clear at inception, as a multi tenanted office building, the design had to anticipate a flexible planning solution which could handle variant space requirements from future tenants. The commercial nature of this aspect, combined with these variables, was thus a key driver in setting up floor plates of various sizes either side of the atrium space. Furthermore, as this was the first large building our practice undertook in Mauritius, we were faced with becoming familiar with local challenges around capability, skill, speed of execution and availability of materials on the island. An additional design challenge was the climatic conditions which prevail on the island and in particular, the annual cyclones which deliver excessive wind speeds and this certainly challenged the facade and envelope design
The brief for GHO was to create a home for the company to overtly reflect its roots in the African Continent and the African experience. The story of the experiences gained nearly a decade ago, had to be translated into core design descriptives – resilient, tough, agile and robust. Conceptually, three notions physically seeded the key parts of the GHO design solution – heart , hive and skin:
heart: this is a space – the seat of energy – the atrium
hive: this is a place and an object – the embedded piece of grit
skin: this is the visible fabric of the building – the materials,surfaces, textures and colours
At the core of the concept was the desire to capture a special African spirit, a quality which delivered an immediacy reflecting the special quality of the company and one which was inviting, provocative and memorable . This clearly needed to be the total antithesis of corporate anonymity and many questions we raised:
What we did know is that if architects knew how to garner spirit and applied this to all their buildings the world would be a better place! What we also knew is that architect’s have a really good feeling when the creation of a building with a tangible spirit is happening. In GHO this started with an exceptional client, with a clear vision and sound functional ingredients. It then proceeded with an enjoyable journey through execution and ended with ecstatic occupants
The planning of The Precinct site derives from a simple principle that three individual buildings are arranged to create a central landscaped courtyard. This assembly allows development phasing and incorporates two office buildings, GHO being the first and a mixed use element between, a business hotel with retail as the portal to the courtyard
The GHO design solution is generated around stacked office floors, five levels in the west block and four in an eastern block, these being intercepted and connected by a proportionally tall atrium. The office floors are simple in plan form, raw in nature and naturally lit with extensive filtered glazing the north and south and limited glazing on the east and west. The atrium, serving as the dramatic, warm and voluminous heart of the construct, displays a sculptural stair linking all levels via bridges and is animated by meeting pods protruding and engaging with this dynamic space. This atrium is at once the spatial signature, entrance and effortless connector between levels vertically and the future courtyard and buildings forming The Precinct. The fifth level of the building exhibits a large cantilevered roof and verandas to promote panoramic distant views to the ocean and interceding verdant landscape. Located here and capitalising on the prospect are the entertainment spaces, cigar lounge, bar and large gathering spaces. Spatially, GHO is simple and directly legible for all who work and visit
sustainability
GHO is the first Greenstar rated office building in the Indian Ocean Islands and achieved both a design and build rating of 5 stars. An intensive engagement deriving a meaningful strategy to integrate practical and locally achievable sustainability measures, was facilitated from inception. These strategies included the following aspects:
FACADES AND LIGHT
OTHER CONSIDERATIONS

This project has endured a long, complex, yet fulfilling journey which could not have been realised without an extraordinary client with profound vision and a hard working, creative and resilient team. GHO has initiated significant interest amongst the Mauritian public as a twenty first century office building which raises the bar. We believe that the building will serve its owner and all occupants excellently for many decades to come and that it seeds a continuum of African projects which are meaningful and are able to exude a special spirit